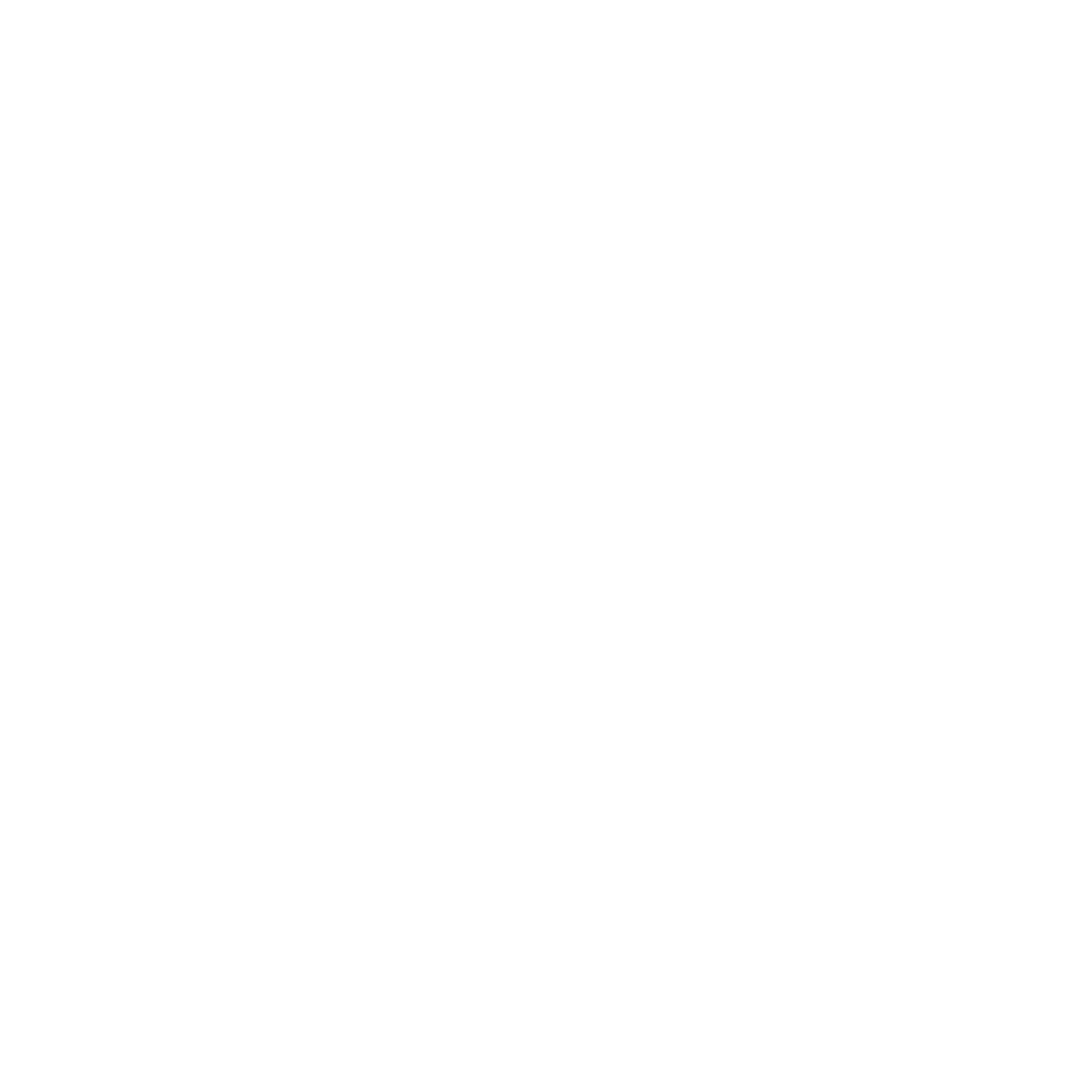

12744 Leyden St #F Active Save Request In-Person Tour Request Virtual Tour
Thornton,CO 80602
Key Details
Property Type Townhouse
Sub Type Attached Dwelling
Listing Status Active
Purchase Type For Sale
Square Footage 1,674 sqft
Price per Sqft $253
Subdivision Ash Meadows At Sage Creek
MLS Listing ID 8215006
Style Contemporary/Modern
Bedrooms 3
Full Baths 1
Three Quarter Bath 1
HOA Y/N true
Abv Grd Liv Area 1,674
Year Built 2015
Annual Tax Amount $5,385
Lot Size 1,306 Sqft
Acres 0.03
Property Sub-Type Attached Dwelling
Source REcolorado
Property Description
WE KNOW - IT FACES A ROAD. LET'S JUST GET THAT OUT OF THE WAY. NO JUDGEMENT. NO ROAD SHAME HERE! THIS END-UNIT TOWNHOME IS CONFIDENTLY OWNING ITS CURB APPEAL AND WAVING HELLO TO THE WORLD!
Built in 2015 by its original (and clearly very responsible) owners, this two-story gem has been treated better than most people treat their favorite houseplants. We're talking a new roof, fresh exterior paint, new water heater, new garage door, and newer appliances-basically everything except a chocolate fountain, but you can dream big.
The gas fireplace in the living room offers cozy vibes that practically hug you, and upstairs, you'll find three bedrooms, two bathrooms, a loft, and laundry-because dragging clothes downstairs is so early 2000s.
The 2-car attached garage keeps your cars safe from hail, sunburn, and suspicious squirrels. And location? It's got it all-parks, trails, shopping, and restaurants nearby-so you're never far from fresh air, wings, or a good cup of coffee.
This isn't just a house-it's your next chapter, and it's facing the road with pride. Come see it before someone else swipes right!
Location
State CO
County Adams
Area Metro Denver
Rooms
Basement Crawl Space
Primary Bedroom Level Upper
Bedroom 2 Upper
Bedroom 3 Upper
Interior
Interior Features Open Floorplan,Pantry,Walk-In Closet(s),Loft,Kitchen Island
Heating Forced Air
Cooling Central Air,Ceiling Fan(s)
Fireplaces Type Living Room,Single Fireplace
Fireplace true
Appliance Dishwasher,Refrigerator,Microwave,Water Softener Owned,Disposal
Laundry Upper Level
Exterior
Garage Spaces 2.0
Roof Type Composition
Porch Patio
Building
Faces North
Story 2
Foundation Slab
Sewer City Sewer,Public Sewer
Water City Water
Level or Stories Two
Structure Type Wood/Frame,Stone,Vinyl Siding
New Construction false
Schools
Elementary Schools West Ridge
Middle Schools Roger Quist
High Schools Riverdale Ridge
School District School District 27-J
Others
Senior Community false
SqFt Source Assessor
Special Listing Condition Private Owner
Virtual Tour https://www.youtube.com/embed/D4OEsyDyJ9c