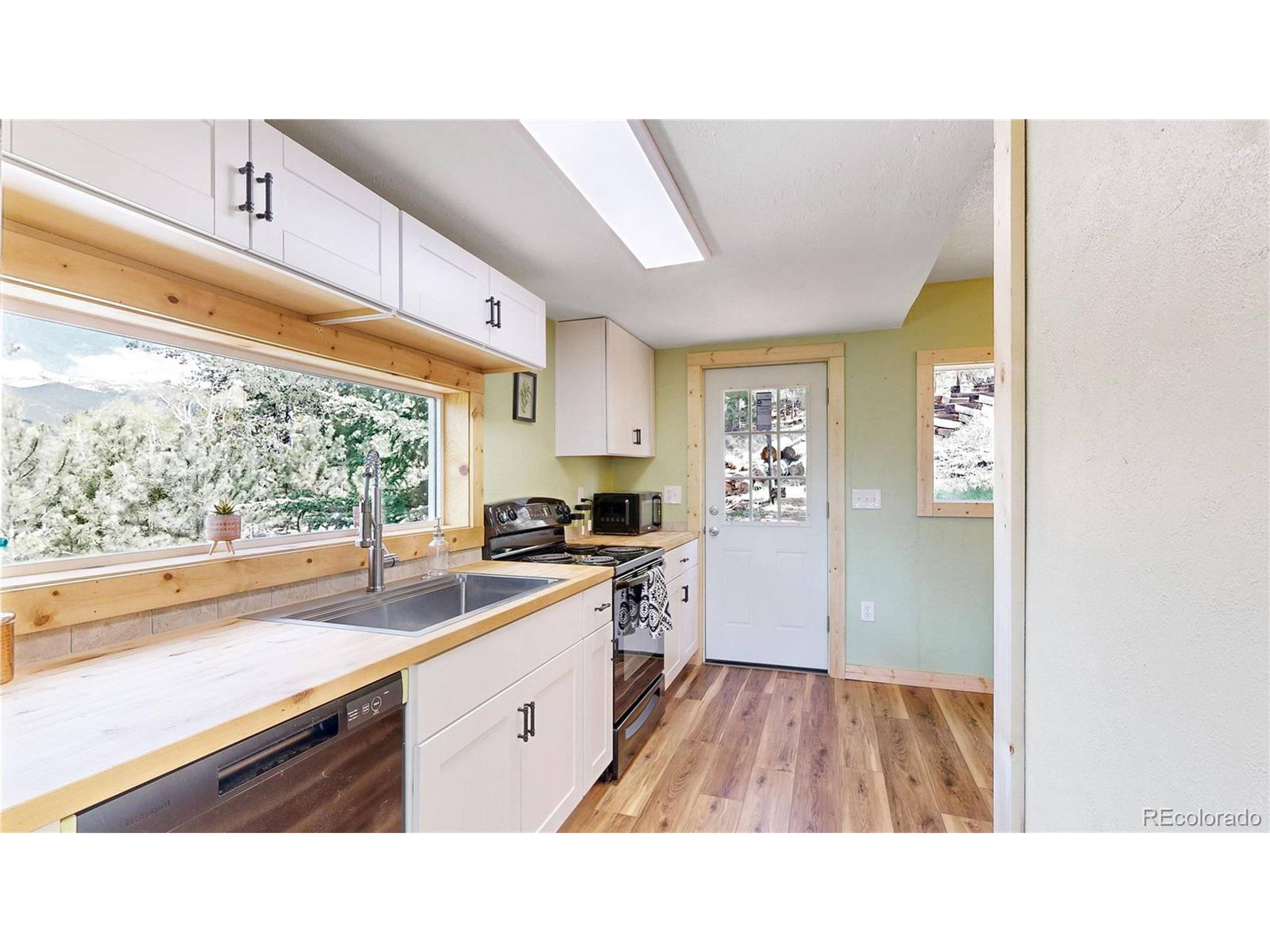1 Bed
1 Bath
765 SqFt
1 Bed
1 Bath
765 SqFt
Key Details
Property Type Single Family Home
Sub Type Residential-Detached
Listing Status Active
Purchase Type For Sale
Square Footage 765 sqft
Subdivision Harris Park
MLS Listing ID 9447910
Style Ranch
Bedrooms 1
Full Baths 1
HOA Fees $50/ann
HOA Y/N true
Abv Grd Liv Area 566
Year Built 1981
Annual Tax Amount $1,649
Lot Size 0.380 Acres
Acres 0.38
Property Sub-Type Residential-Detached
Source REcolorado
Property Description
Set on a quarter-acre surrounded by pines, the home features an open-design living room filled with natural light, large windows with peaceful forest views, and a wood-burning stove for cozy evenings. The adjacent kitchen includes butcher block counters, updated cabinetry, a picture window, and a brand-new dishwasher-blending charm with function in a space that feels both rustic and refreshed.
Step outside to the oversized deck or unwind at the hand-built stone fireplace and flagstone patio-perfect for morning coffee, sunset dinners, or stargazing in silence.
The bedroom is located downstairs with its own entrance, offering a cool, quiet space for rest or retreat. Though modest in natural light, it provides privacy and separation from the main living area-ideal for relaxing, recharging, or simply escaping the everyday.
As part of the Harris Park community, you'll enjoy access to a stocked fishing pond, a community center, and trails leading to nearby Pike National Forest. Just over an hour from Denver, this location balances mountain seclusion with community perks and year-round accessibility.
Whether you're seeking a weekend retreat, full-time escape, or affordable foothold in the mountains, this move-in ready gem delivers simplicity, serenity, and a lifestyle that's hard to find-and easy to love.
Location
State CO
County Park
Community Clubhouse
Area Out Of Area
Direction Easy to find! Google Maps will take you directly to the right location. https://maps.app.goo.gl/xU8oc83GJwPuuDBk9
Rooms
Basement Partially Finished
Primary Bedroom Level Basement
Interior
Interior Features Eat-in Kitchen, Open Floorplan
Heating Forced Air, Wood Stove
Fireplaces Type Single Fireplace
Fireplace true
Appliance Dishwasher, Refrigerator, Washer, Dryer, Microwave
Exterior
Garage Spaces 3.0
Community Features Clubhouse
Roof Type Composition
Porch Patio, Deck
Building
Story 1
Foundation Slab
Sewer Septic, Septic Tank
Water Well
Level or Stories One
Structure Type Wood/Frame,Block,Wood Siding,Concrete
New Construction false
Schools
Elementary Schools Deer Creek
Middle Schools Fitzsimmons
High Schools Platte Canyon
School District Platte Canyon Re-1
Others
Senior Community false
SqFt Source Assessor
Special Listing Condition Private Owner








