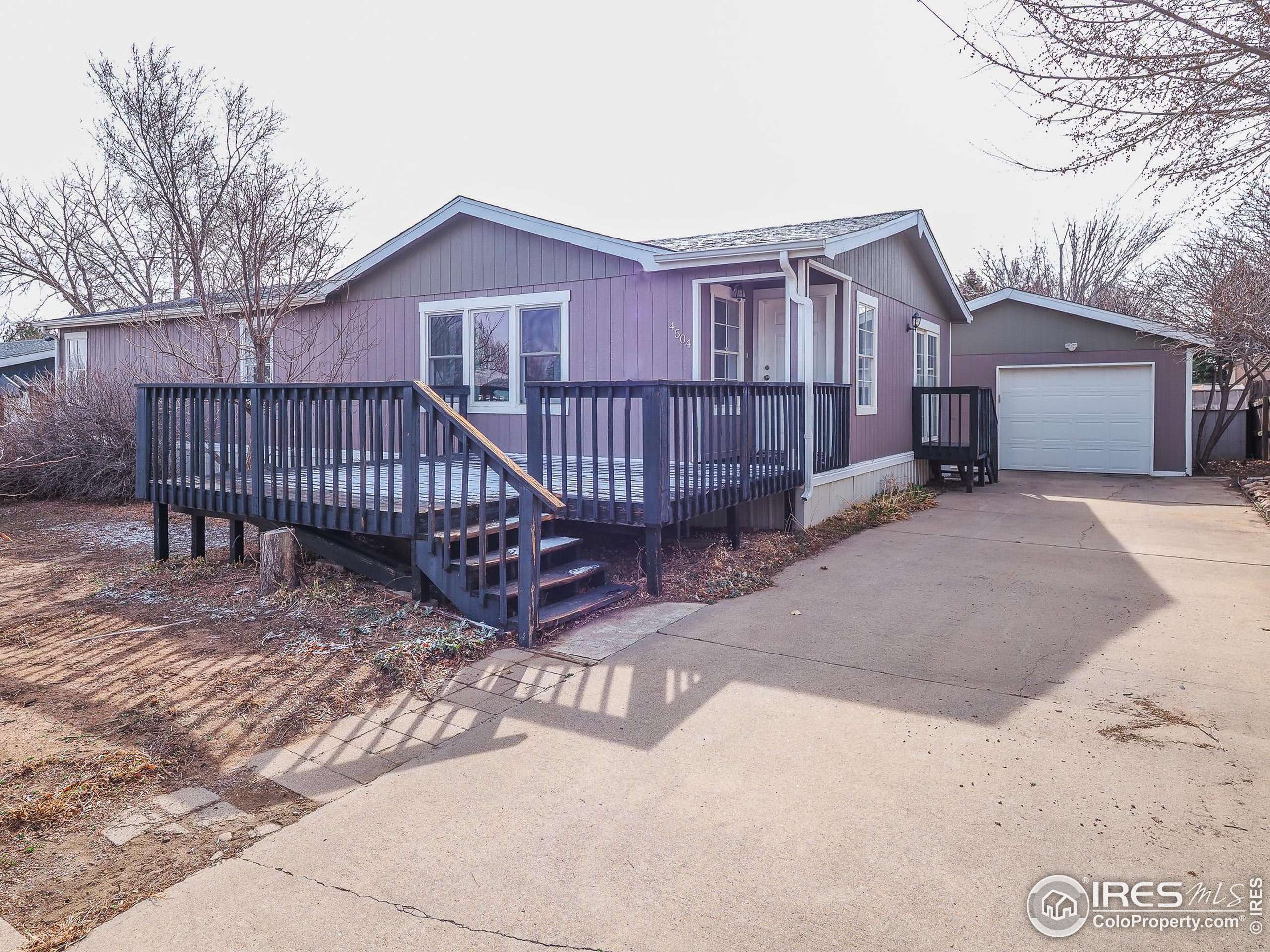$347,000
$335,000
3.6%For more information regarding the value of a property, please contact us for a free consultation.
3 Beds
3 Baths
1,512 SqFt
SOLD DATE : 04/30/2025
Key Details
Sold Price $347,000
Property Type Single Family Home
Sub Type Residential-Detached
Listing Status Sold
Purchase Type For Sale
Square Footage 1,512 sqft
Subdivision West Hill N Park 1St Fg
MLS Listing ID 1029566
Sold Date 04/30/25
Style Ranch
Bedrooms 3
Full Baths 3
HOA Y/N false
Abv Grd Liv Area 1,512
Year Built 1995
Annual Tax Amount $920
Lot Size 6,534 Sqft
Acres 0.15
Property Sub-Type Residential-Detached
Source IRES MLS
Property Description
This manufactured home on a permanent foundation in Greeley, CO, offers a unique blend of comfort, space, and rural charm, while still being conveniently close to city amenities. With three bedrooms and three bathrooms, this home is ideal for families or individuals seeking extra space and privacy. The great room and kitchen feature windows that are less than five years old. The large primary bedroom features an en-suite bathroom, offering a peaceful retreat within the home. The spacious backyard provides ample room for outdoor activities, gardening, or relaxation, while the oversized one-car garage and additional storage shed offer plenty of space for tools, equipment, or extra storage. Both the front and back decks create ideal spots for outdoor living, whether you're entertaining or simply enjoying the surrounding views. Overall, this property offers a rare combination of rural living and convenient city access, making it an appealing option for those looking for space, privacy, and flexibility in a home.
Location
State CO
County Weld
Area Greeley/Weld
Zoning R
Rooms
Other Rooms Storage
Basement None
Primary Bedroom Level Main
Master Bedroom 16x13
Bedroom 2 Main 11x13
Bedroom 3 Main 9x12
Dining Room Laminate Floor
Kitchen Laminate Floor
Interior
Interior Features Eat-in Kitchen, Open Floorplan, Walk-In Closet(s)
Heating Forced Air
Cooling Room Air Conditioner
Appliance Electric Range/Oven, Dishwasher, Refrigerator, Washer, Dryer, Microwave
Laundry Main Level
Exterior
Garage Spaces 1.0
Fence Fenced, Wood
Utilities Available Natural Gas Available, Electricity Available
Roof Type Composition
Street Surface Paved,Asphalt
Porch Deck
Building
Lot Description Water Rights Excluded, Level
Story 1
Water City Water, City of Evans
Level or Stories One
Structure Type Wood/Frame
New Construction false
Schools
Elementary Schools Ann K Heiman
Middle Schools Prairie Heights
High Schools Greeley West
School District Greeley 6
Others
Senior Community false
Tax ID R2658986
SqFt Source Assessor
Special Listing Condition Private Owner
Read Less Info
Want to know what your home might be worth? Contact us for a FREE valuation!

Our team is ready to help you sell your home for the highest possible price ASAP

Bought with Local Realty CO







