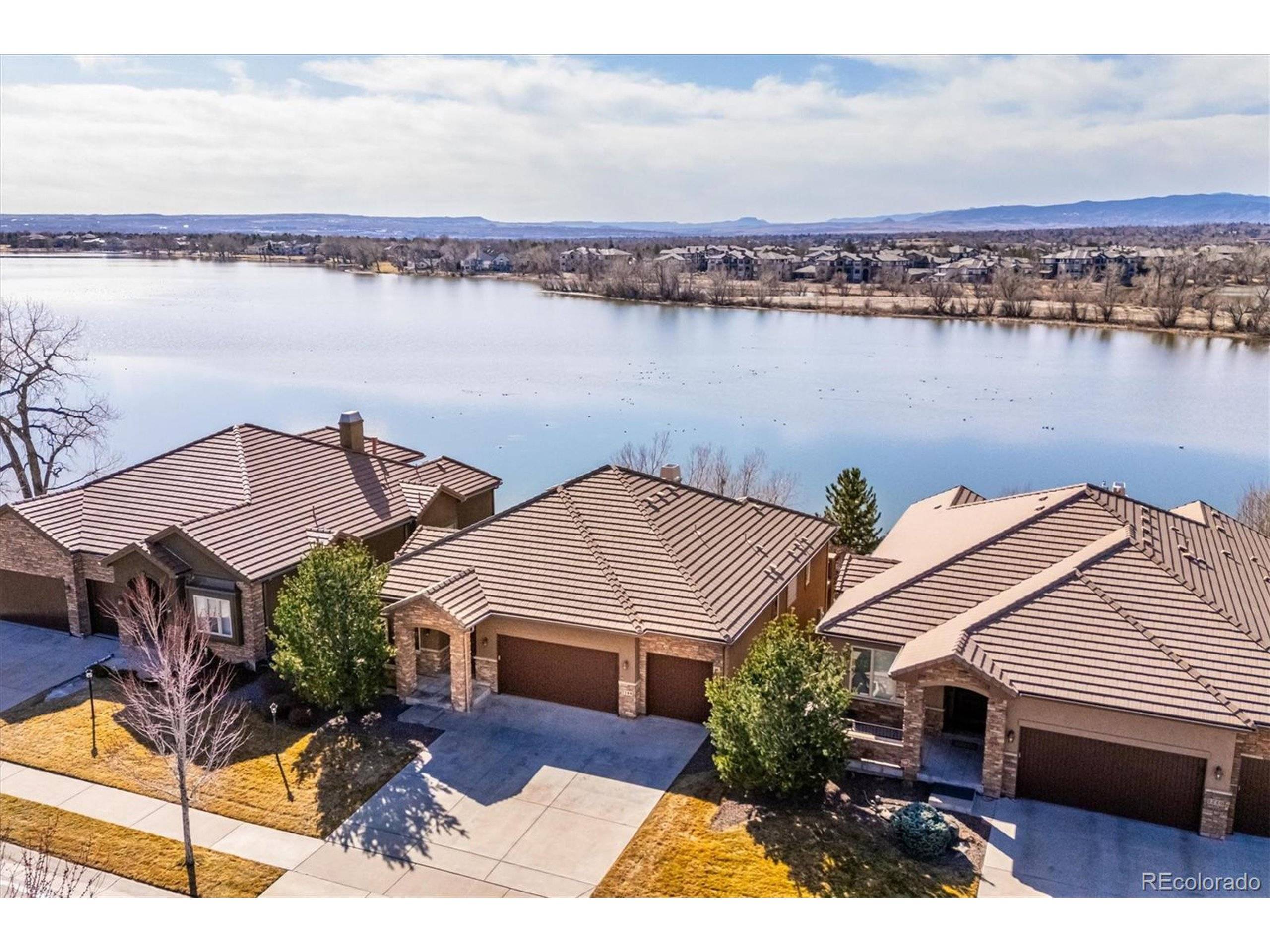$1,400,000
$1,399,780
For more information regarding the value of a property, please contact us for a free consultation.
3 Beds
4 Baths
3,126 SqFt
SOLD DATE : 05/15/2025
Key Details
Sold Price $1,400,000
Property Type Single Family Home
Sub Type Residential-Detached
Listing Status Sold
Purchase Type For Sale
Square Footage 3,126 sqft
Subdivision Villages At Raccooncreek
MLS Listing ID 6820710
Sold Date 05/15/25
Style Ranch
Bedrooms 3
Full Baths 2
Half Baths 1
Three Quarter Bath 1
HOA Fees $275/qua
HOA Y/N true
Abv Grd Liv Area 1,823
Year Built 2014
Annual Tax Amount $6,283
Lot Size 6,098 Sqft
Acres 0.14
Property Sub-Type Residential-Detached
Source REcolorado
Property Description
Incredible Lake Front Home In The Cove*Perfect Ranch Floorplan with walk-out on the lake side, Main Floor office with custom Alder wood cabinets*Motorized Blinds, Central Vac System, Beautiful Kitchen with Custom Wood Work*Formal Dining Plus Breakfast Area*Updated Primary Bathroom with Hand Made Tile Inlay*Jetted Tub and Large Shower with Multi Spray System*Washer and Dryer Included*Walk-out Lower Level with 2 additional Bedrooms* Great Storage*3-Car Garage with Epoxy Floors*Enjoy the Peaceful Lake with Birds and Nature*Low Maintenance Yard.
Location
State CO
County Jefferson
Area Metro Denver
Direction From Wadsworth and W Belleview Ave go East to Balsam Street and turn left. Follow to Grand Ave and home is on Right.
Rooms
Basement Partially Finished, Walk-Out Access
Primary Bedroom Level Main
Bedroom 2 Basement
Bedroom 3 Basement
Interior
Interior Features Study Area, Central Vacuum, Eat-in Kitchen, Open Floorplan, Walk-In Closet(s), Kitchen Island
Heating Forced Air
Cooling Central Air, Ceiling Fan(s)
Fireplaces Type Gas Logs Included, Single Fireplace
Fireplace true
Window Features Double Pane Windows
Appliance Dishwasher, Refrigerator, Washer, Dryer, Microwave, Trash Compactor, Disposal
Exterior
Garage Spaces 3.0
Fence Fenced
Utilities Available Natural Gas Available, Cable Available
Waterfront Description Abuts Pond/Lake
Roof Type Cement Shake
Porch Patio, Deck
Building
Lot Description Abuts Public Open Space
Story 1
Foundation Slab
Sewer City Sewer, Public Sewer
Level or Stories One
Structure Type Wood/Frame,Stucco
New Construction false
Schools
Elementary Schools Blue Heron
Middle Schools Summit Ridge
High Schools Dakota Ridge
School District Jefferson County R-1
Others
HOA Fee Include Trash,Snow Removal
Senior Community false
SqFt Source Appraiser
Special Listing Condition Private Owner
Read Less Info
Want to know what your home might be worth? Contact us for a FREE valuation!

Our team is ready to help you sell your home for the highest possible price ASAP

Bought with Real Broker, LLC DBA Real







